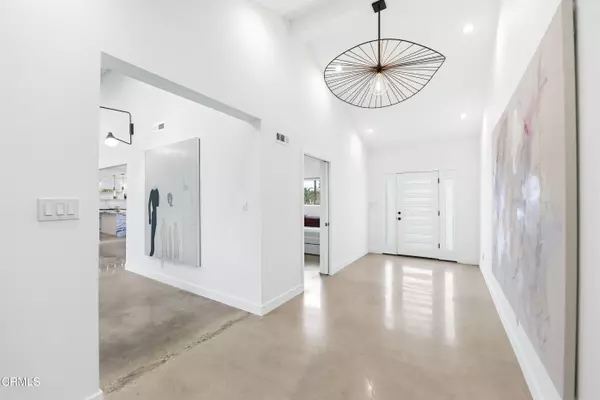
34 Vientos Road Camarillo, CA 93010
3 Beds
3 Baths
2,196 SqFt
UPDATED:
Key Details
Property Type Single Family Home
Sub Type Single Family Residence
Listing Status Active
Purchase Type For Sale
Square Footage 2,196 sqft
Price per Sqft $774
Subdivision Las Posas Estates - 5249
MLS Listing ID V1-33250
Style Mid Century Modern,Ranch
Bedrooms 3
Full Baths 1
Three Quarter Bath 2
Year Built 1962
Lot Size 1.400 Acres
Property Sub-Type Single Family Residence
Source California Regional Multiple Listing Service (CRMLS)
Property Description
Set on 1.4 acres of pristine land, this 3-bedroom, 3-bath home with an office embodies the essence of California living, featuring expansive windows, vintage tongue-and-groove ceilings, and sleek polished concrete floors that create a seamless indoor-outdoor connection.
Recently updated with thoughtful attention to preserving its mid-century heritage, this residence offers both modern comfort and architectural authenticity. The designer kitchen was recently completed (October 2025) with stunning stone counters, custom cabinetry, quality fixtures, upgraded appliances, including an 8-burner gas range, a walk-in pantry, and custom lighting.
Throughout the home you will find newer dual-paned windows and sliders, custom designer bathroom remodels (October 2025), luxury vinyl plank flooring in bedrooms, upgraded baseboards and doors, new drywall with smooth-coat finishing, fireplace renovation with custom cement tiles, newer HVAC system (2023), 2 tankless water heaters, new roof (2024), new insulation, new 1500 gallon septic system (2019,) complete removal and re-grading of the front yard and back with added drainage, electrical and sprinklers, rain gutters and spouts, an ample-sized container/workshop, outdoor studio/bar area that you won't want to miss, and so much more. A full list of upgrades and finishes can be provided upon request. You do not want to miss this opportunity to own a true designer masterpeice in one of Camarillo's most desired, serene communities.
Location
State CA
County Ventura
Area Vc43 - Cam - Las Posas Est
Interior
Interior Features Open Floorplan, Pantry, Recessed Lighting, Stone Counters, Kitchen Island, Remodeled Kitchen, Self-Closing Drawers, Walk-In Pantry
Heating Central
Cooling Central Air
Flooring Vinyl, Concrete
Fireplaces Type Decorative, Living Room, Master Bedroom
Inclusions Storage Container/ workshop.
Laundry Individual Room
Exterior
Exterior Feature Corral, Rain Gutters
Parking Features RV, Driveway
Garage Spaces 2.0
Pool None
Community Features Foothills, Rural
View Y/N Yes
View City Lights, Hills, Mountain(s), Panoramic, Pasture
Building
Lot Description Sprinklers
Sewer Conventional Septic

GET MORE INFORMATION





